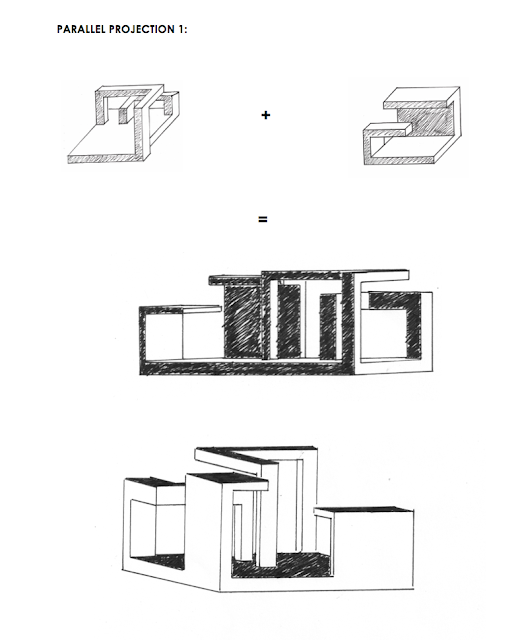 |
The absence of walls or defining boundaries diminishes the separation between interior and exterior |
 |
The Light Rail stop is comprised of rectilinear elements organised in a linear arrangement, much like Van Der Rohe and Zumthor's works |
 |
Light Rail Stop is situated above Anzac parade on a green overpass |
 |
The three textures can be seen on the L-shaped elements and the table-and-chair component |
Lumion Folder in Dropbox:
SketchUp Warehouse: Model named- UNSW Light Rail on Anzac Pde Arch Studio 2017
[Model is also in file in dropbox]























